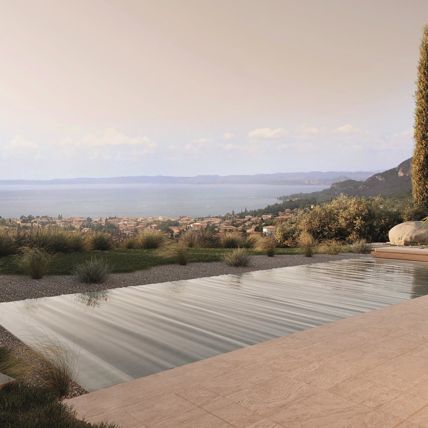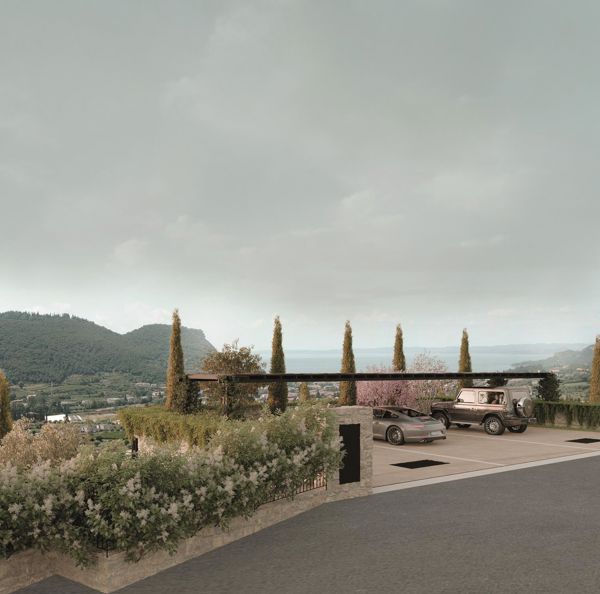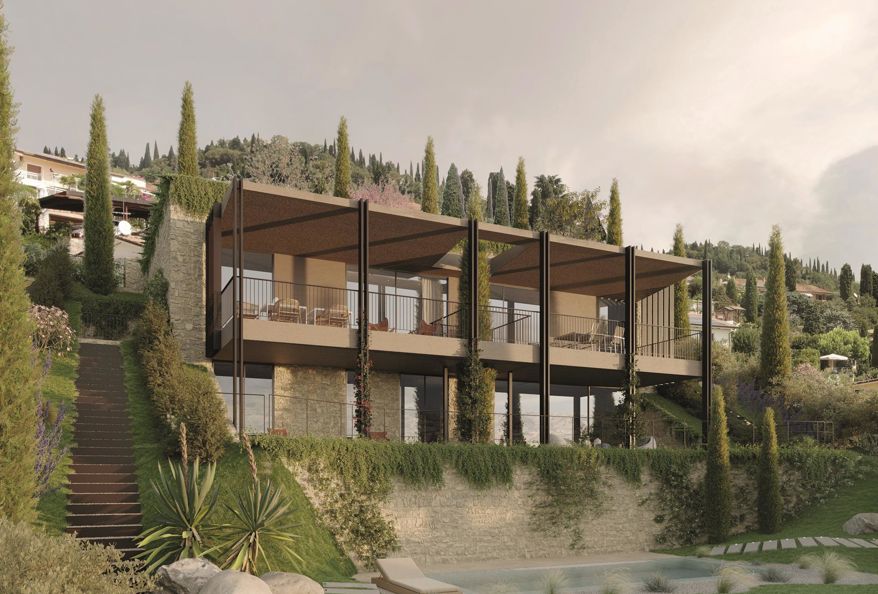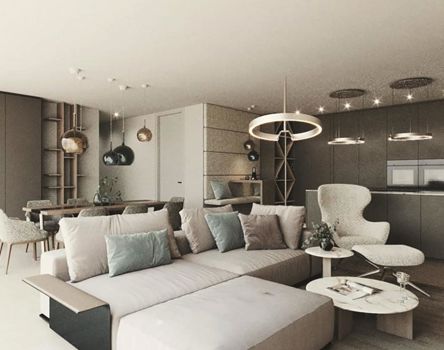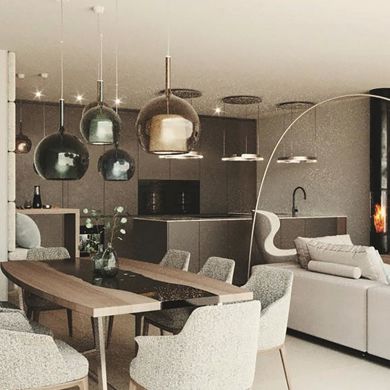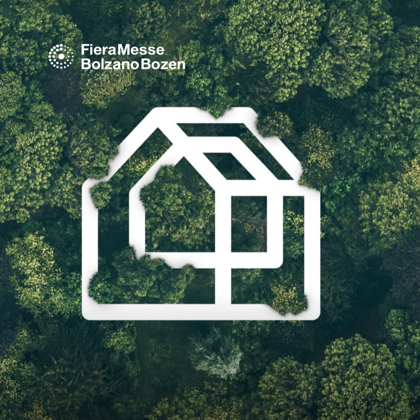COSTERMANO SUL GARDA / RESIDENCE MIRALAGO
PARADISE ON LAKE GARDA
The entrance driveway to Residence Miralago is via the Maoni Alti road, from there you reach the private parking places. The parking bays are roofed over by a pergola which has a photovoltaic system installed on top. Two lateral staircases take you directly and exclusively via your own personal access to your apartment. Residence Miralago boasts a large-sized common garden and swimming pool with views of the lake. The property lot is wreathed in beautiful local plants and olive trees. The lounge lawn and green-grass surfaces beckon residents to a relaxing session of sunbathing and serenity.


